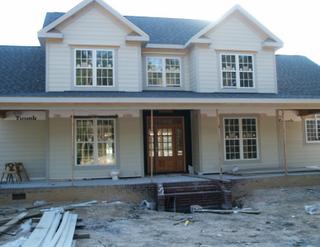
My favorite part of the house to date....the entrance with the wood front door and waterfall steps. And the lovely trim work they did around my windows. I plan to stain the door to match the beadboard ceilings on the porches.
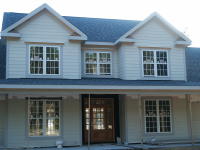
A work in progress. This is the screened in porch overlooking the pastures. I love the detail on the knee wall. I picture eating many dinners out here while watching the horses graze.
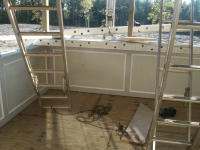
The ceiling of the screened in porch....great height and half moon window!
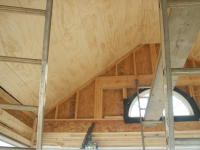
The trex covered deck....no maintenance! I want adirondack chairs and a hammock. The deck goes along the family room and master bedroom.

The kitchen looking into the dining room...hardwood floors are common grade oak so I could get the texture and variation in color I wanted.
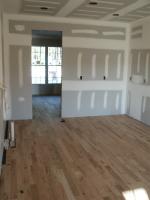
Here is a pic of the barn for Easy and her friends:
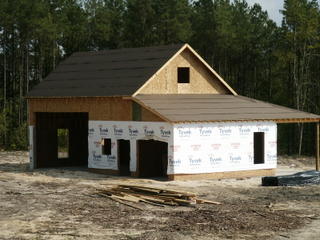
No comments:
Post a Comment
Note: Only a member of this blog may post a comment.